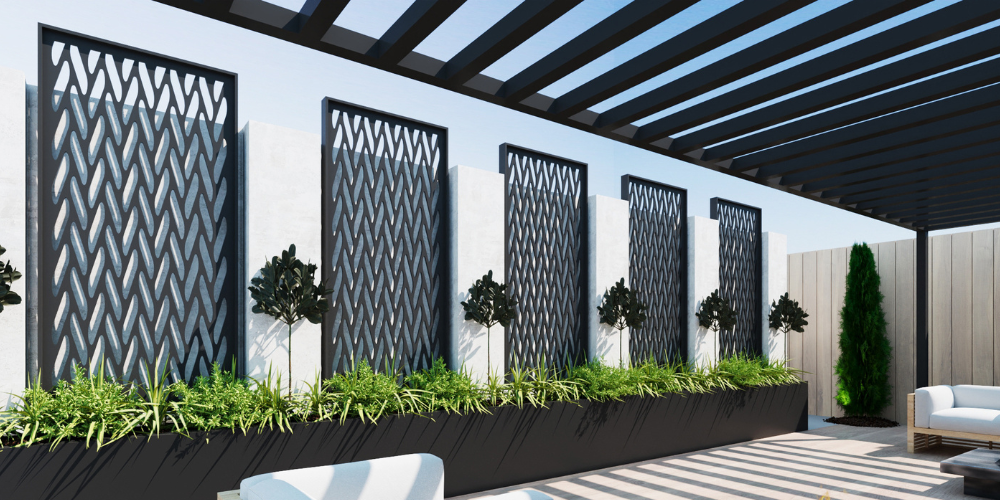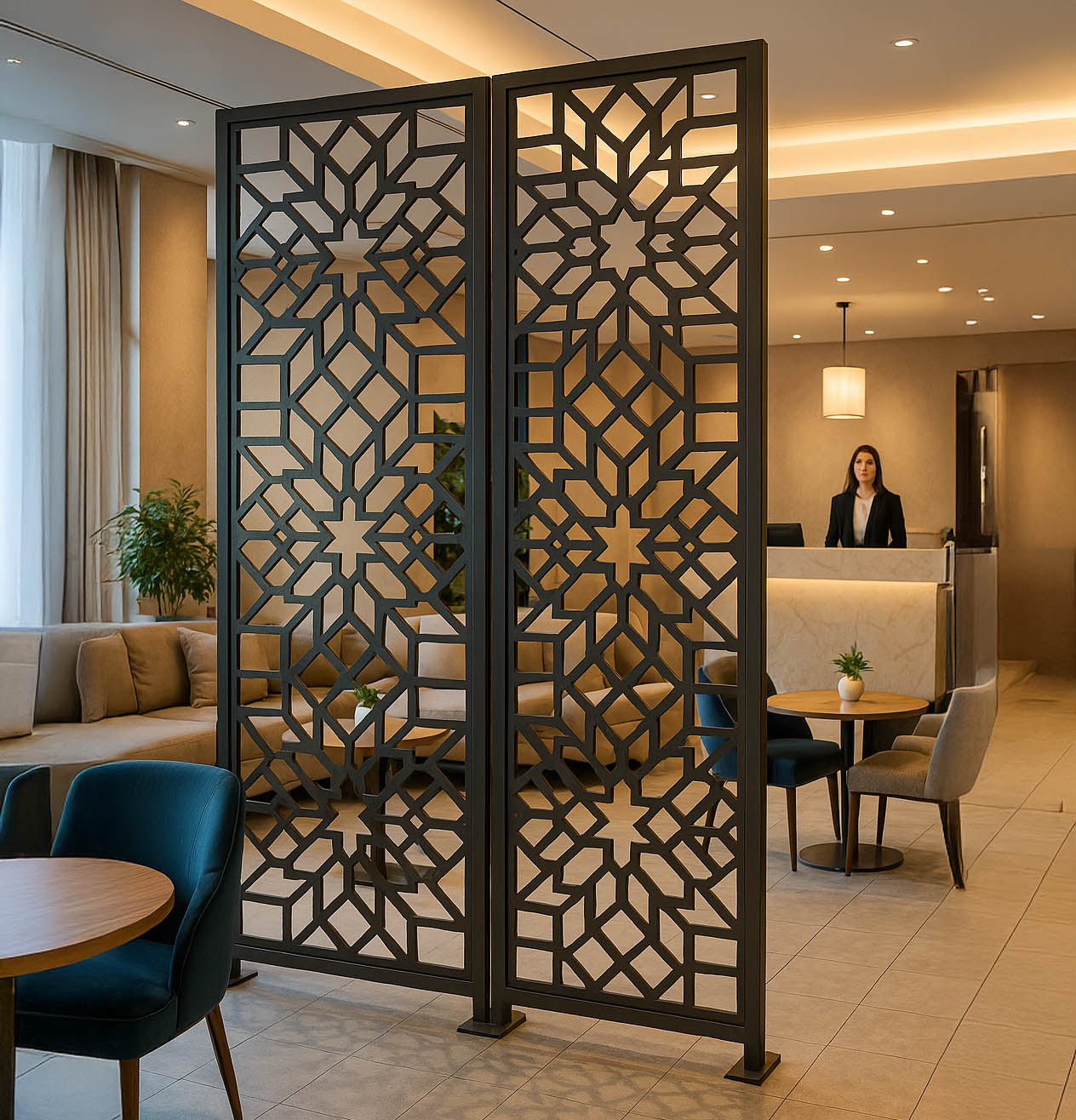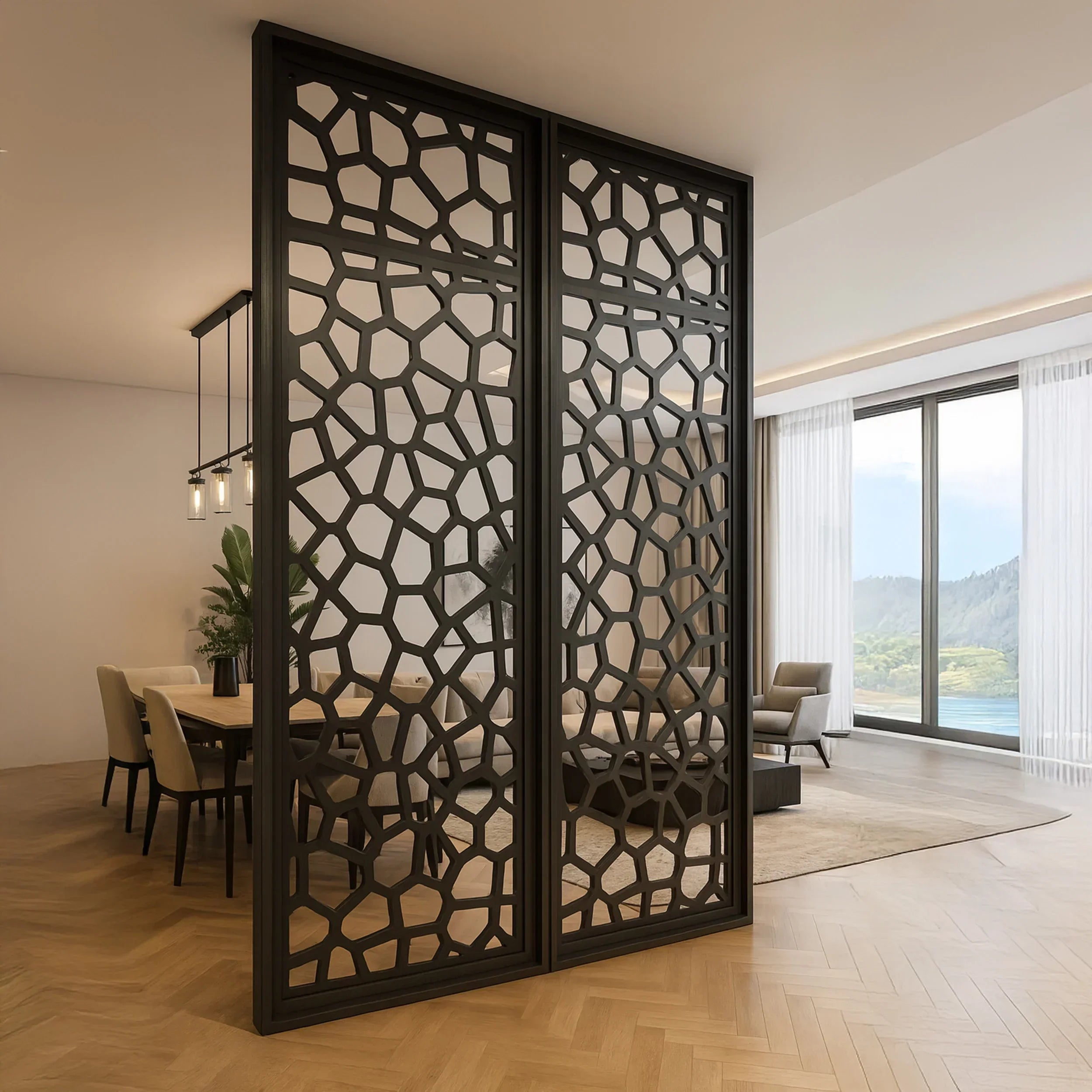Backyard Privacy Ideas for Luxury Homes in the USA
Wealthy homeowners want privacy that looks intentional, not improvised. If you have a spacious front yard, a pool court, or a deep backyard, the right room divider style outdoor screens can shape the space, soften sightlines, and add a designer look without feeling closed in. This guide covers smart room divider ideas for luxury properties, with materials, heights, placement, and lighting that work across U.S. climates.
Shop modern Room Dividers and Privacy Screens
What privacy do you actually need?
Start by mapping sightlines.
- Street and neighbors. Stand at the main seating areas and note what you can see. Reverse the walk from the sidewalk or neighbor’s second floor to see what they see.
- Wind and sun. Use panels to cut wind from one direction and frame sun where you want it.
- Circulation. Keep clear walking paths from doors to dining, spa, and lawn. Screens should guide movement, not block it.
Material choices that look high end and last
Choosing the right material is the difference between a screen that looks temporary and a room divider that feels built in. For luxury backyards, durability, color stability, and maintenance needs matter just as much as style. Below is a quick guide to the premium options we use most, with when to choose each and simple care tips so your privacy panels look new for years.
ACM (Aluminum Composite)
- Premium look with woodgrains, metallics, and solid colors.
- Weatherproof, rigid, low maintenance.
- Ideal near pools and coastal zones.
HDPE
- Nearly indestructible, color-through plastic.
- Great for salt air and freeze-thaw cycles.
- Cleans with soap and water.
PVC
- Smooth, paintable, and cost-efficient.
- Best for covered patios and mild climates.
Baltic Birch Plywood
- Warm, natural grain for covered or indoor-outdoor spaces.
- Use clear sealers and keep away from standing water.
Pro tip: Mix materials. Use ACM for perimeter privacy and HDPE for kid or pet zones that get daily wear.
Know more about the materials and its care in detail.
Designer patterns that protect sightlines
- Geometric grids pair with modern homes and align with window mullions.
- Organic waves or leaf patterns soften rectilinear architecture.
- Parametric art patterns become a sculptural focal point by day and a luminous art wall at night.
Choose a pattern with 30 to 60 percent opacity for privacy that still admits light and breezes.
We have 160 design patterns ready to be customized based on your need.
Heights that work for real privacy
- Seated areas: 48 to 60 inches blocks seated eye level while preserving views above.
- Loungers and spas: 60 to 72 inches around the headrest side.
- Dining pavilions: 72 inches on the windward edge, taper to 54 inches on secondary edges.
- Balconies and terraces: check local guardrail rules. Many areas require 42 inches minimum for railings. Add screens above the rail as a separate frame if allowed.
When in doubt, mock up with painter’s tape on posts. You will feel the difference between 60 and 72 inches immediately.
Five layouts that always look intentional
1) Framed outdoor room
Create a three-sided room with an opening facing the best view. Place the tallest panels on the back wall, then step down the height on the sides near the opening. Add a pergola or string lights to complete the ceiling line.

Best for: dining courts, outdoor living rooms, covered patios.
2) Layered hedges plus panels
Use a low hedge or ornamental grass in front and a patterned room divider panel behind. The planting hides the base hardware and gives depth. Stagger panels 12 to 24 inches behind the hedge for a gallery look.

Best for: front yards where curb appeal matters.
3) Poolside privacy ribbon
Run a continuous line of screens 36 to 48 inches from the pool edge on the neighbor side only. Leave cutouts for access gates and pool equipment service.

Best for: narrow lots and urban backyards.
4) Courtyard entry veil
At the front door, install two short screens at 90 degrees to create a semi-private entry vestibule. Integrate the address number or monogram in one panel for a custom look.

Best for: homes that open directly to the street or a shared lane.
5) Spa or outdoor shower alcove
Use three panels in a U shape around the spa or shower. Keep a 3 to 6 inch gap at the base for drainage and cleaning.
Best for: wellness zones and guest suites with garden access.
Quick planner
| Goal | Panel height | Opacity target | Notes |
| Block neighbor windows | 72–84 in | 40–60% | Add trees behind for depth |
| Cut wind at dining table | 60–72 in | 30–50% | Leave 18–24 in opening for flow |
| Hide pool equipment | 60–72 in | 60–80% | Add hinged access |
| Screen side yard or AC | 60–72 in | 50–70% | Maintain ventilation gaps |
| Create front yard privacy with curb appeal | 48–60 in | 30–50% | Pair with low planting |
Mounting and placement that feel architectural
- In-ground posts for long, clean runs and maximum stability.
- Surface-mounted frames for decks, rooftops, and pavers.
- Freestanding bases when you want the option to move layouts seasonally.
- Align panel edges to architectural lines like door heads, window mullions, and fence caps for a designed look.
Lighting that turns privacy into a feature
- Backlight patterned panels with low-glare linear fixtures mounted behind the screen.
- Uplight a single signature panel near the pool or entry path.
- Use warm white in living zones and neutral white for paths and service areas.
HOA friendly choices
- Pick neutral finishes like charcoal, bronze, black, or warm woodgrain.
- Keep heights at or below common HOA limits for front yards, then layer planters for extra privacy.
- Prepare a one page submittal with finish samples, panel height, and a quick site plan.
Care and longevity
- Rinse salt and dust a few times per season.
- Check fasteners each spring.
- For ACM and HDPE, avoid abrasives. For sealed wood, recoat on the schedule recommended by your finisher.
When to go custom
Luxury sites rarely fit off-the-shelf sizes. Custom room divider panels let you:
- Match exact widths so runs end without awkward slivers.
- Repeat a motif from the home or landscape design.
- Add address numbers, monograms, or brand marks for pool houses and guest quarters.
Explore custom Room Divider panels
Example layouts for a one acre lot
- Great lawn + dining terrace72 inch panels as a windbreak behind the dining set 54 inch side screens to frame views toward the lawn
- 72 inch panels as a windbreak behind the dining set
- 54 inch side screens to frame views toward the lawn
- Pool court with spa72 inch privacy ribbon on the neighbor edge 60 inch U shape around the spa with a 24 inch entry gap
- 72 inch privacy ribbon on the neighbor edge
- 60 inch U shape around the spa with a 24 inch entry gap
- Arrival court54 inch patterned veil near the entry walk Integrated address plate and low lighting for a gallery feel
- 54 inch patterned veil near the entry walk
- Integrated address plate and low lighting for a gallery feel
FAQ
How tall should backyard privacy panels be?
Most luxury backyards feel best between 60 and 72 inches. Taller panels work along property lines and behind pools where you want stronger separation.
Which materials are best for coastal homes?
ACM and HDPE handle salt, sun, and wind with minimal upkeep. Use stainless fasteners.
Can I mix freestanding and fixed panels?
Yes. Use fixed panels for the perimeter and freestanding bases for seasonal shade or party layouts.
Ready to plan yours?
If you are visual, start with a simple sketch. Draw the house wall, add furniture, then drop in rectangles where you need privacy and wind control. From there, size the screens, pick the pattern, and choose mounting that fits your surface. When you are ready, browse ideas and request custom sizing here:
Room Dividers and Privacy Screens
Blog posts
Backyard Privacy Ideas for Luxury Homes in the USA
Create privacy that looks intentional, not improvised. This guide shares...
🛠 How to Install Your Indoor Privacy Panel: A Step-by-Step Guide
Installing your indoor privacy panel is easier than you think....
Creative Ways to Use Room Divider Screens in Small Apartments
Living in a small apartment doesn’t mean sacrificing style or...


