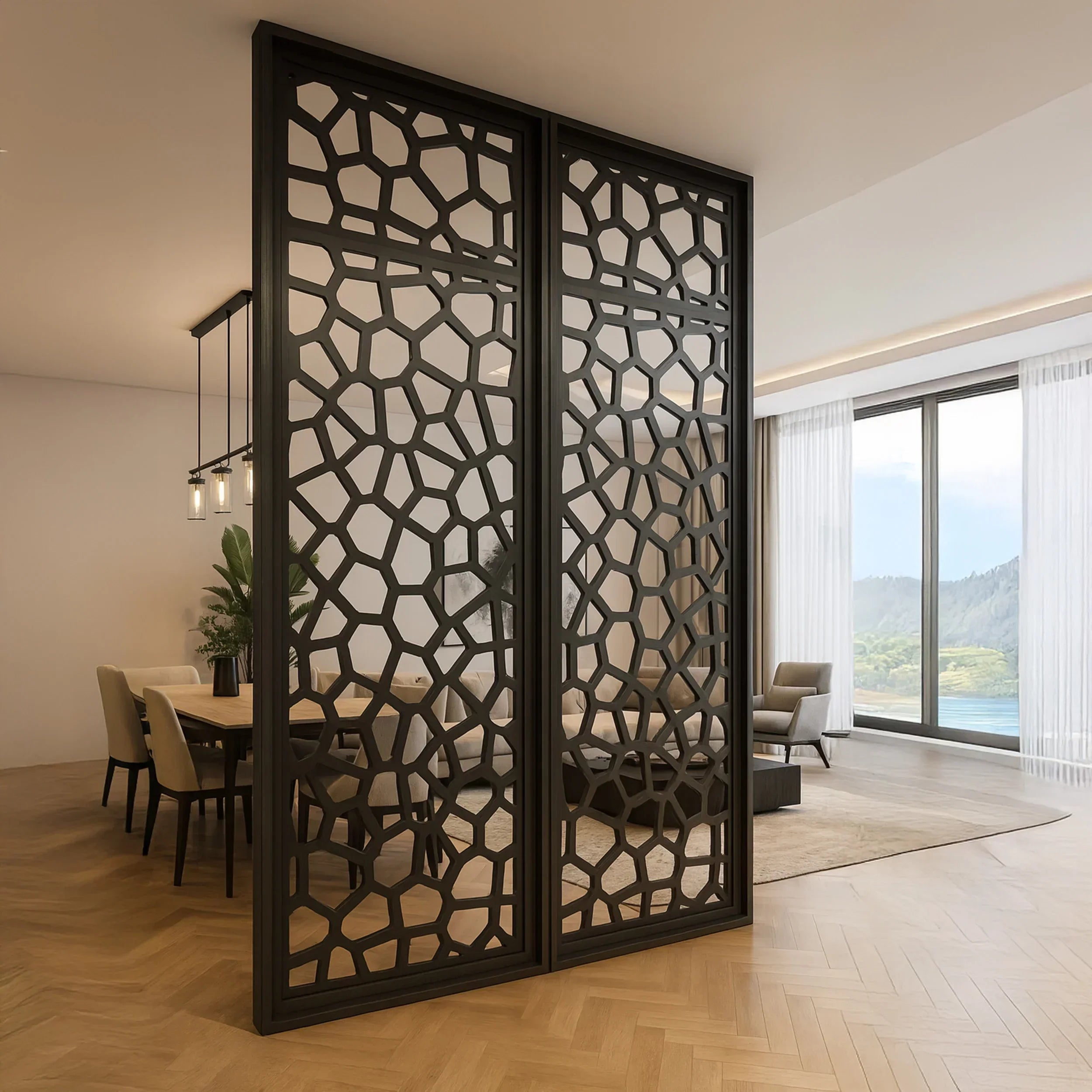Rise of Vertical Wood Slat Room Dividers: A DIY-Friendly Design Trend for Modern Interiors
In today's interior design landscape, where open floor plans dominate and multifunctionality is key, the slat wood room divider has emerged as a standout solution. Offering both aesthetic appeal and functional versatility, these architectural elements are no longer just for separating space—they're now design statements in their own right.
While minimalistic glass partitions and fabric curtains have had their moment, the vertical wood slat room divider is redefining spatial boundaries with warmth, texture, and a natural charm that other materials simply can't replicate. What makes this design solution even more appealing is the rising popularity of DIY slat room divider projects, allowing homeowners to create customized pieces that reflect their personal style and needs.
Why Slat Wood Room Dividers Are Trending
1. Visual Lightness with Functional Separation
Unlike solid walls, vertical wood slat room dividers provide a level of privacy and separation without completely closing off spaces. Their see-through design maintains visual connectivity, making them ideal for open-concept homes or apartments where natural light and airflow are priorities.
2. Natural Texture and Warmth
With the resurgence of biophilic design and eco-conscious living, the use of wood in interiors has gained significant momentum. A slat wood room divider made from materials like oak, walnut, or birch not only serves a structural purpose but also introduces a tactile, earthy feel that enriches the ambiance.
3. Versatility Across Styles
Whether your home leans towards Scandinavian simplicity, Japandi fusion, or Mid-Century Modern aesthetics, a vertical wood slat room divider blends effortlessly. Its linear form and customizable finish options make it adaptable to almost any interior palette.
4. Increased Interest in DIY Home Improvements
With platforms like Pinterest and Instagram showcasing beautiful home transformations, more people are taking on DIY projects. A DIY slat room divider is approachable, cost-effective, and satisfying to build—making it a top weekend project for design enthusiasts.
How to Incorporate a Vertical Wood Slat Room Divider in Your Home

1. Create a Defined Entryway
Open-plan living often lacks a clear entrance. Installing a slim slat wood divider near the front door can create a sense of arrival without disrupting the flow of the room.
2. Separate Living and Dining Areas
For homes with shared spaces, a vertical wood slat divider subtly zones the living room from the dining area. It offers an intimate feel for both areas while keeping them visually connected.
3. Design a Reading Nook or Workspace
Need a quiet corner for reading or remote work? Use a DIY slat room divider to section off a part of a larger room and add a cozy, dedicated area that feels intentional and private.
4. Add Dimension to a Bedroom
In studio apartments or modern bedrooms, a wood slat divider can act as a stylish headboard while separating the sleeping area from storage or dressing spaces.
Explore more room divider ideas on our website
DIY Slat Room Divider: A Beginner-Friendly Guide
If you're considering building your own divider, you're not alone. The rise in DIY home decor means that more people are reaching for their toolkits than ever before. Here's how you can make your own slat wood room divider:
Materials Needed:
- Wooden slats (width and thickness of your choice)
- Measuring tape
- Wood glue and screws
- Drill
- Sandpaper or electric sander
- Wood stain or paint (optional)
Steps:
- Measure the Space: Determine the height and width of your divider based on your space needs.
- Cut and Sand the Slats: Cut your wooden pieces to size and sand all edges for a smooth finish.
- Assemble the Frame: Create a basic frame to hold the vertical slats in place.
- Install Slats Evenly: Space them evenly using a spacer for consistency and secure them with glue or screws.
- Finish with Stain or Paint: Customize the look to match your interior style.
You can also order pre-cut slat kits or sample sets to simplify the process.
Choosing the Right Wood and Finish
When it comes to vertical wood slat room dividers, material matters. For a clean, modern look, opt for:
- Oak or Maple: Durable with a warm tone.
- Walnut: Dark and elegant for high-end spaces.
- Birch or Pine: Budget-friendly and easy to work with.

Finishes also play a role in defining the final look. Natural stains enhance the grain, while black or white paint can add a dramatic or minimalistic edge.
Sustainable and Stylish
More homeowners today are seeking sustainable design options. A DIY slat room divider built from FSC-certified or reclaimed wood is a responsible choice. Not only does it look beautiful, but it also supports eco-conscious living.
For those who want a premium ready-to-install option, CraftivaArt offers custom slat divider panels in a variety of styles, from modern lattices to organic parametric designs.
Final Thoughts: Form Meets Function
The growing popularity of vertical wood slat room dividers is no coincidence. They offer an unmatched combination of form, function, and flexibility. Whether you're renovating a small apartment or refreshing a larger home, they provide a design-forward way to divide space, enhance privacy, and add visual interest.
Ready to explore your options? Shop customizable room dividers or check out our blog for more DIY interior design ideas.
Blog posts
Backyard Privacy Ideas for Luxury Homes in the USA
Create privacy that looks intentional, not improvised. This guide shares...
🛠 How to Install Your Indoor Privacy Panel: A Step-by-Step Guide
Installing your indoor privacy panel is easier than you think....
Creative Ways to Use Room Divider Screens in Small Apartments
Living in a small apartment doesn’t mean sacrificing style or...


